If you’re unsure of what type of Engineering services you require, just get in touch and tell us about your project.
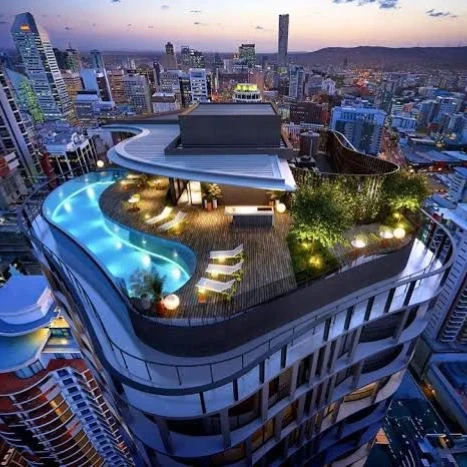
Levels: 40 storeys Apartments: 340 one- and two‑bedroom units Construction & Builder: Designed by John Wardle Architects, built by Hutchinson Builders, with a design-and-construct (D&C) contract valued at approximately AUD 91 million; construction began March 2015 and concluded in 2017. Spire is a premium, thoughtfully designed residential skyscraper with strong architectural credentials, lush greenery at its base, and resort-style top-floor amenities. It stands as both a design statement and a gateway to the northern corridor of Brisbane’s CBD.
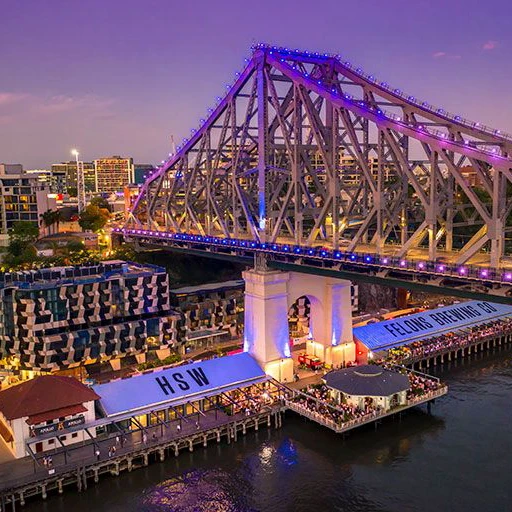
Type: Heritage-listed riverside entertainment & hospitality precinct under the Story Bridge. Originally built as a working wharf. • Site Size: Spans approximately 3.4 hectares (8.6 acres), extending nearly 1 km along the riverfront. • Original Construction: Developed between 1934–1942, including sheds, office buildings, and WWII-era air-raid shelters. Howard Smith Wharves is a masterful blend of heritage preservation and modern urban vitality. Originally a 1930s wharf, it now boasts a riverside precinct with restaurants, brewery, hotel, and cultural spaces, all framed within public parkland under the iconic Story Bridge. Built by Hutchinson Builders and designed by Woods Bagot and partners, it stands as one of Brisbane’s premier lifestyle destinations — with expansion plans set to further enrich the city’s 2032 Olympic precinct.
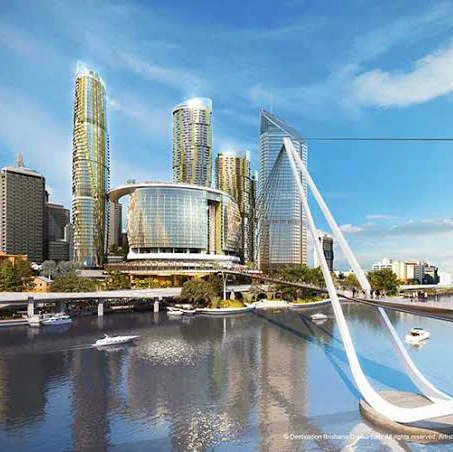
Type: Integrated resort & casino within a mixed‑use precinct Structure: Four hotel/residential towers (24–71 storeys) atop a seven‑storey podium and five‑level basement carpark Height & Levels: Towers range from 26 to 71 storeys, with the tallest reaching about 250 m (~820 ft) Developer: Destination Brisbane Consortium (The Star Entertainment Group with Chow Tai Fook Enterprises & Far East Consortium) Main Contractor: Multiplex (overall build), with Probuild handling early works & Built engaged for casino gaming and F&B fit‑outs Queen’s Wharf Brisbane is a landmark A$3.6 billion mixed‑use resort anchored by the new purpose‑built casino, elevated public decks, riverfront parks, restored heritage buildings, high‑end hospitality, luxury accommodation, and residential towers reaching up to 71 storeys. Serving as a major destination ahead of the 2032 Olympics, it marks a transformative addition to Brisbane’s CBD and riverfront.
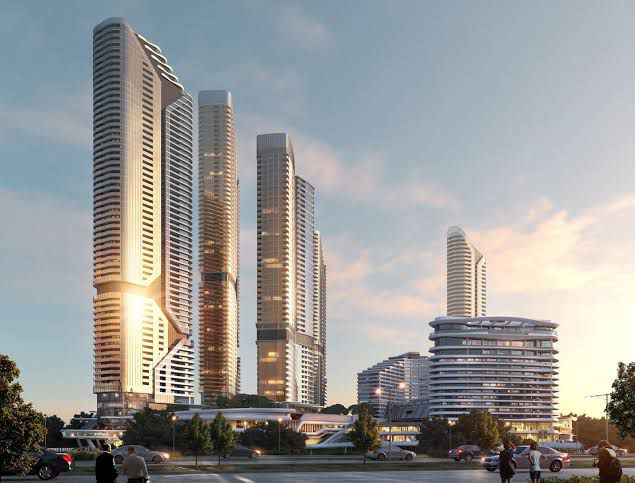
Type: Luxury mixed-use residential and hotel skyscrapers forming part of The Star Gold Coast integrated resort precinct, located on Broadbeach Island. • Towers: • Tower 1: 53 storeys, featuring the 4.5★ Dorsett Hotel (316 rooms) plus ~423 residential apartments (1–2 bed, 54‑109 m²). First mixed‑use tower on the island. • Tower 2: 63 storeys, known as the “Tower for Tourism,” housing a five‑star hotel (210 rooms) and ~457 luxury apartments. The Destination Gold Coast towers represent a major expansion of The Star’s resort footprint on Broadbeach Island. Tower 1 (53 levels) hosts the first Dorsett Hotel in Australia plus residences, while Tower 2 (63 levels) adds a luxury five‑star hotel and further apartments. Built by Hutchies and Multiplex for the DGC consortium, the project enhances the Gold Coast skyline, supports local tourism/jobs, and connects to the broader city development vision in the lead-up to the 2032 Olympics.
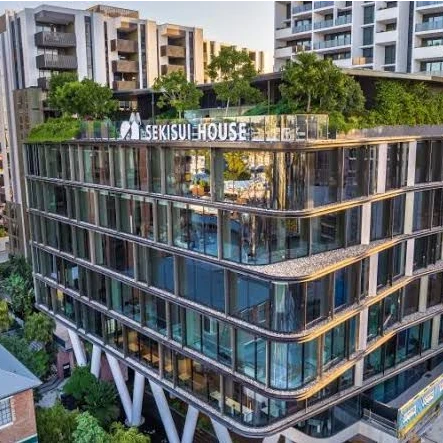
Type: A multi-stage mixed‑use precinct combining residential towers, commercial offices, retail arcades, parkland and heritage restoration; essentially a “vertical village” covering ~2.6 ha . • Location: 111 Boundary Street, approximately 1 km south-west of Brisbane CBD West Village is a transformative, master-planned precinct blending residential, retail, office and heritage with lush public spaces. With towers up to 22 storeys and offices up to 8 storeys, it’s built by Hutchinson Builders under Sekisui House’s vision. The precinct is celebrated for seamlessly integrating community, culture, and high‑quality design in Brisbane’s inner‑city West End.
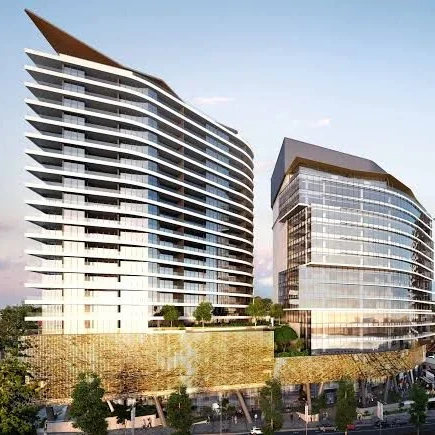
Type: A luxurious mixed-use development combining a 5-star boutique hotel with adjoining residential apartments, retail, dining, event spaces, and wellness facilities. • Levels: The hotel occupies 21 storeys, comprising 143 suites, while directly above and adjoining sits a 15-level residential component with 221 apartments Emporium South Bank seamlessly blends boutique luxury living with five-star hospitality. With 21 floors of boutique hotel suites and 15 residential levels atop, it stands as a South Bank landmark—built by Hutchinson Builders for Anthony John Group. Highlights include a stunning rooftop infinity pool and terrace, full suite of wellness and event services, premium apartments linked to hotel amenities, renowned dining venues, and numerous industry accolades.
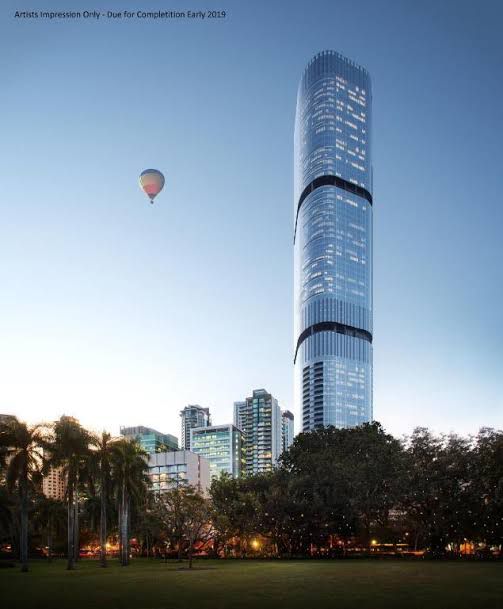
Type: Primarily residential skyscraper with mixed‑use elements (retail, recreation, and a hotel component at podium level) . • Height & Levels: Reaches 269.6 m (885 ft), spanning 90 storeys, making it the tallest building in Brisbane and the sixth tallest in Australia . Brisbane Skytower is a beacon of urban residential living and architectural ambition. Soaring 90 storeys, it blends luxurious apartments, high-altitude amenities, and a landmark design that reshaped the city skyline. Developed by Billbergia and AMP Capital, conceived by Noel Robinson Architects, and executed by Hutchinson Builders, it stands as a testament to Brisbane’s evolution into a global-class city.
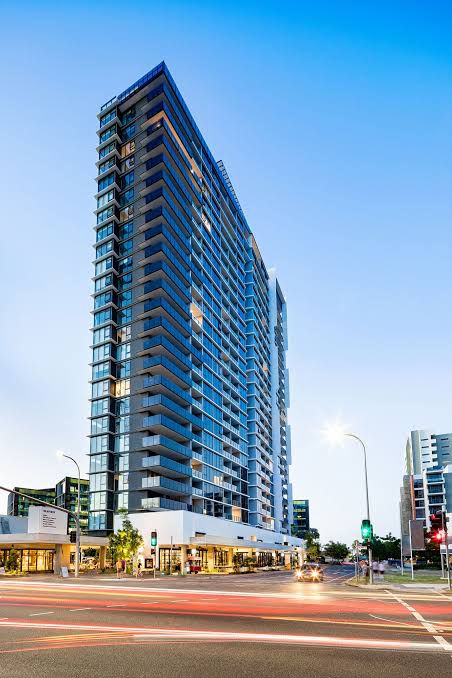
Type: A 25–26 storey mixed-use high-rise combining 220 apartments with luxury retail/dining amenities at podium level . • Residence Mix: Approximately 229 units—72 one-bedroom, 142 two-bedroom, 15 three-bedroom/penthouses . • Retail: ~1,100–1,150 m² of ground-floor high-end retail and cafés, part of the Gasworks precinct . Haven Newstead is a landmark residential tower within the Gasworks precinct, blending 220+ luxury apartments with premium ground-floor retail and standout rooftop amenities. Developed by Marquee and built by Icon, with Cottee Parker’s design delivering optimal views and lifestyle, it offers resort-style living in one of Brisbane’s fastest-growing inner-city hubs.
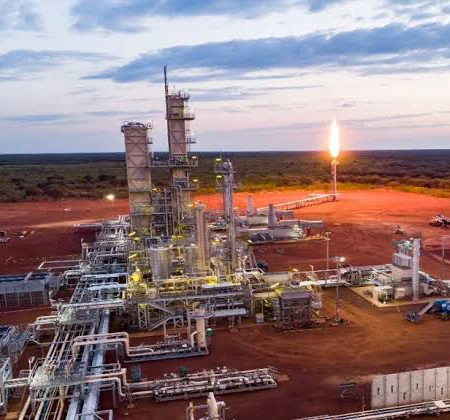
Type: Natural gas compressor and processing station—key component of the Northern Gas Pipeline (NGP) linking Tennant Creek (NT) to Mount Isa (QLD). Compressor stations boost gas pressure to maintain flow over long distances . • Location & Size: Situated about 50 km northwest of Tennant Creek, NT. The site spans ~9 hectares (300 × 300 m) . • Pipeline Specs: The NGP is a 622 km, 12‑inch (323.9 mm) buried transmission line with a nameplate capacity of 90 TJ/d. All gas flows through PCCS . The Phillip Creek Compressor Station is a 9‑hectare, strategically located high-capacity gas compression and conditioning site, central to the Northern Gas Pipeline’s operation. Owned and operated by Jemena, and built by Spiecapag/McConnell Dowell, it features dual turbine compressors, nitrogen removal, and precision metering. The station has been operational since early 2019 and recently received regulatory exemptions from ring-fencing rules, cementing its vital role in Australia’s gas transmission infrastructure.
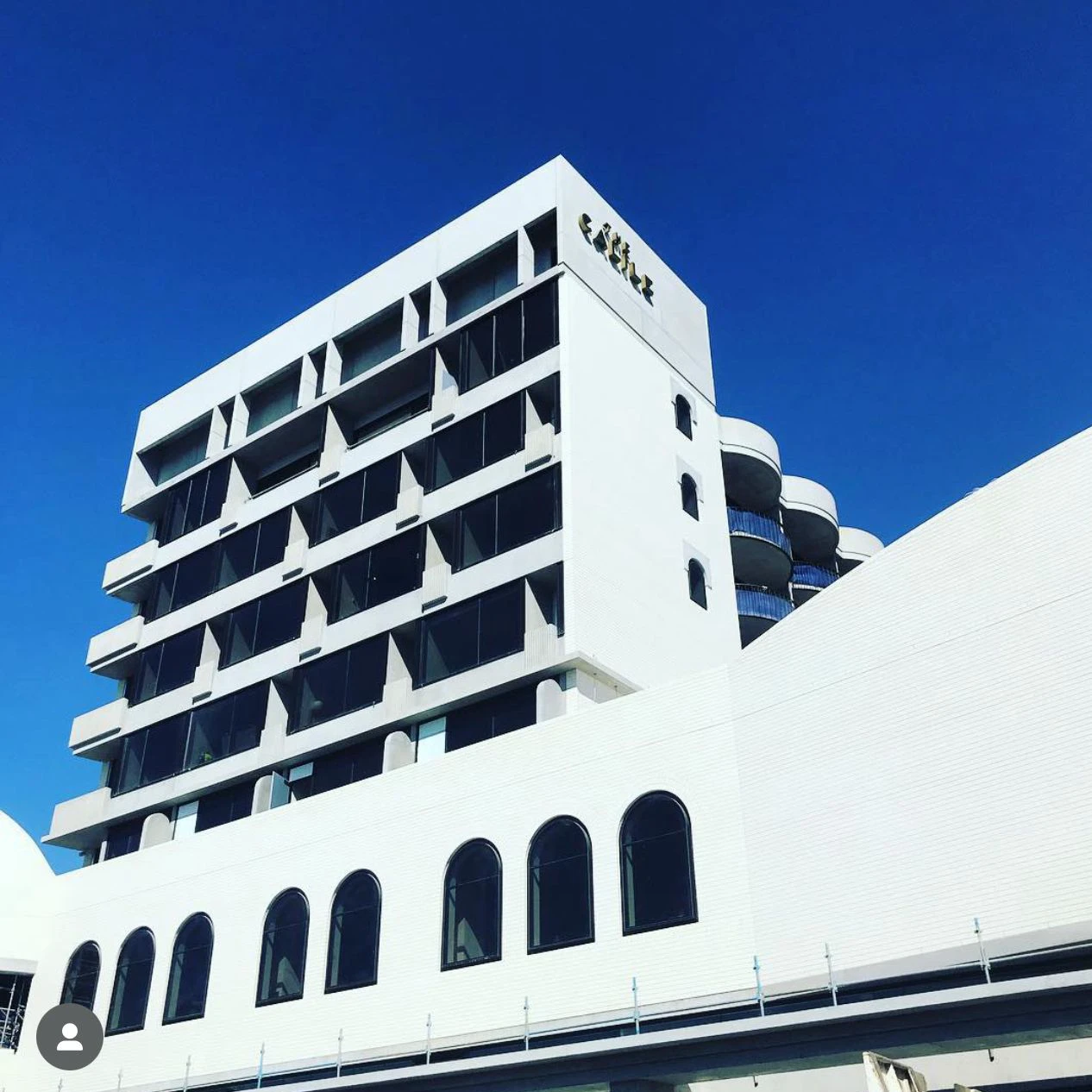
Type: A boutique 5‑star hotel, part of the transformative James Street mixed-use precinct. • Levels: Seven storeys, including a mezzanine and 142 luxurious rooms and suites The Calile Hotel stands as a seven-storey boutique icon on James Street, helping redefine Fortitude Valley’s evolution into a premium lifestyle precinct. With its high-end design, curated amenities, and prominent role in precinct masterplanning, it remains a cornerstone of Brisbane’s urban renewal success.
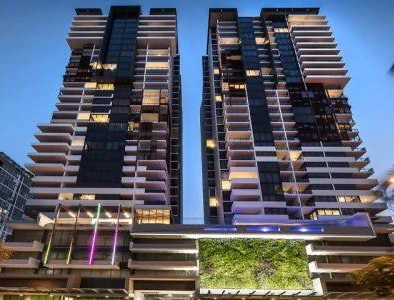
Type: Dual residential towers with a shared podium, offering a mix of one, two, and three-bedroom apartments. • Levels: Each tower rises to 30 storeys, totaling 476 apartments across the development. • Address: 22–28 Merivale Street, South Brisbane, QLD 4101. • Completion: The Ivy tower was completed in late 2017, followed by the Eve tower in early 2018. Ivy & Eve is a dual-tower residential development located at 22–28 Merivale Street, South Brisbane. Each tower rises 30 levels, combining for a total of 476 modern apartments ranging from one to three bedrooms. Developed by Abacus Property Group and City Developments Limited, and built by Hutchinson Builders, the project was completed between late 2017 and early 2018. Designed by ML Design, the buildings emphasize a sub-tropical lifestyle with lush greenery, including a striking vertical green wall. Residents enjoy extensive resort-style amenities such as a glass-edge infinity pool, heated spa, gym, yoga room, outdoor cinema, and BBQ facilities on a shared recreation deck.
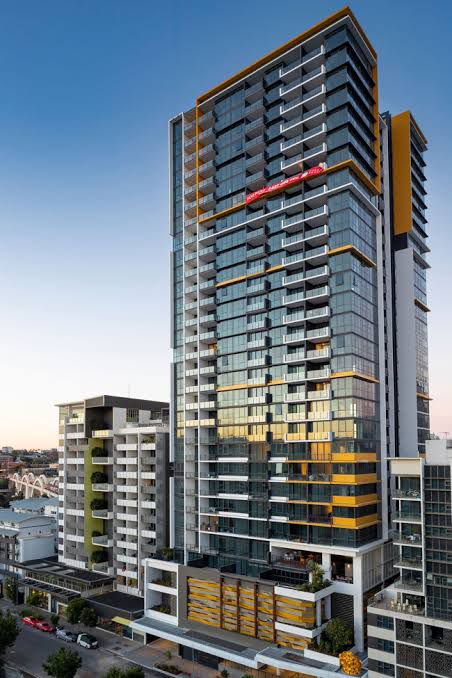
Name: Brisbane Casino Towers • Location: 19–23 Hope Street, South Brisbane, QLD 4101 • Type: Residential high-rise • Height: 105.4 meters (346 feet) • Floors: 30 • Completion: 2018 • Developer: Metro Property Group • Builder: Multiplex Brisbane Casino Towers is a 30-storey residential development offering modern apartments with premium amenities. Completed in 2018, it stands as a prominent feature in South Brisbane’s skyline, providing residents with a blend of luxury living and convenient access to cultural and recreational attractions.